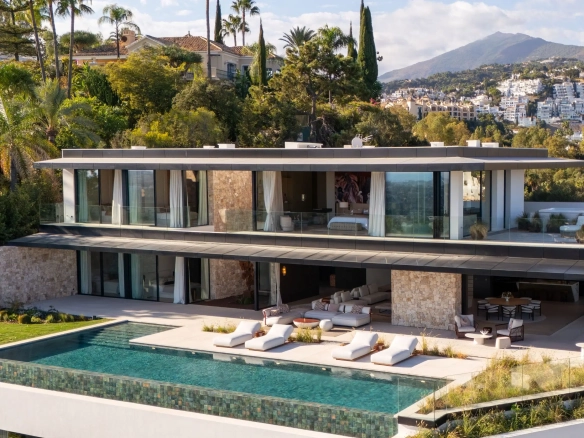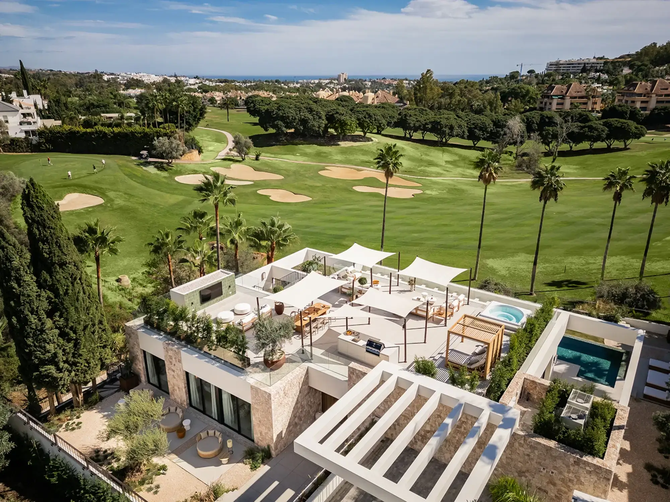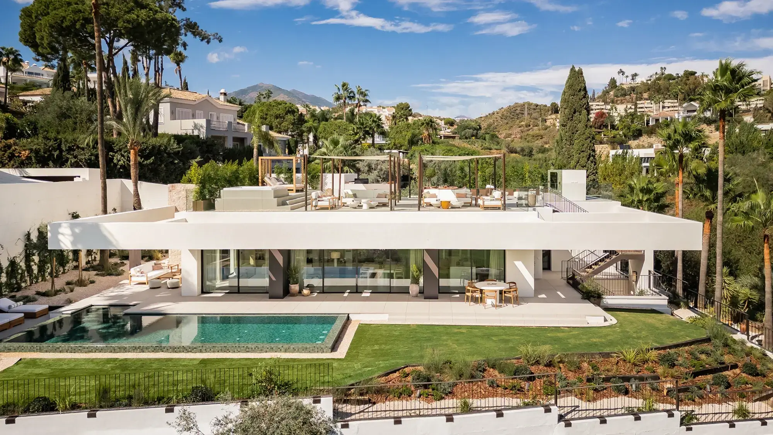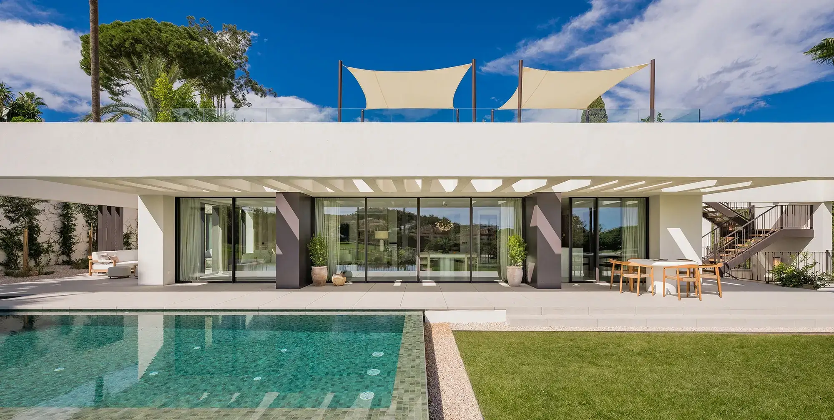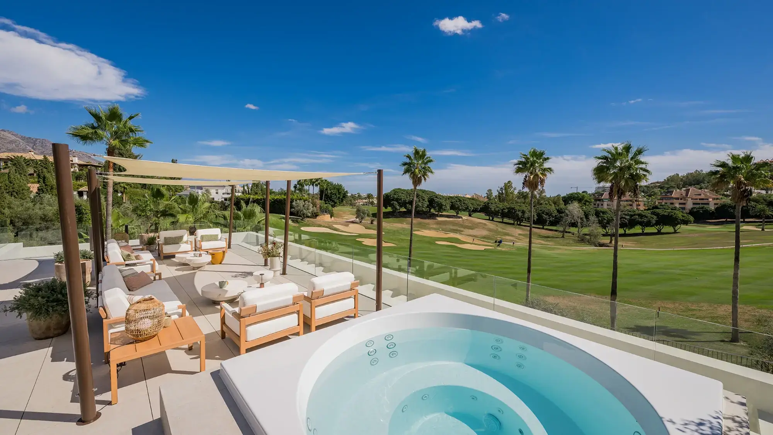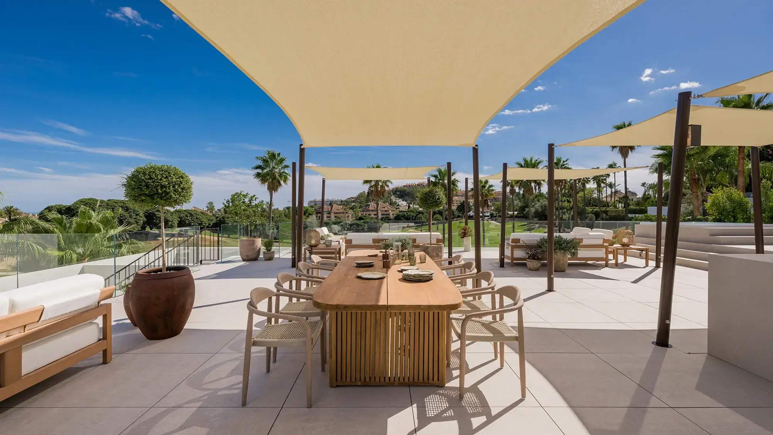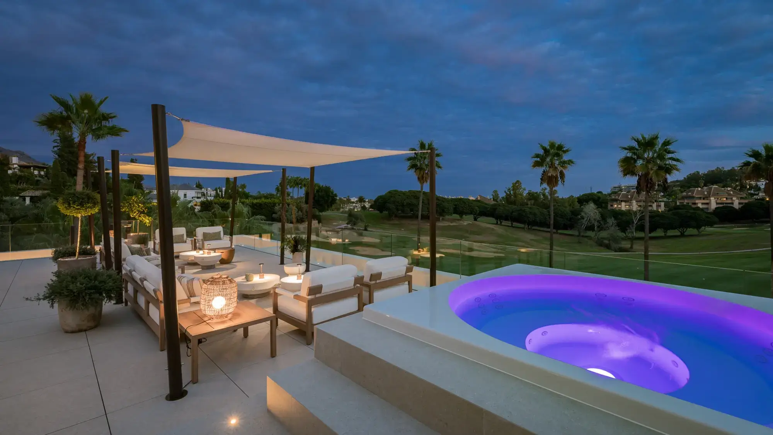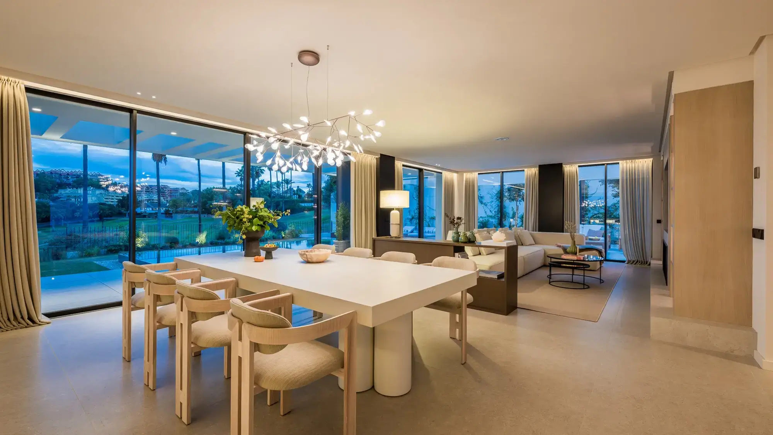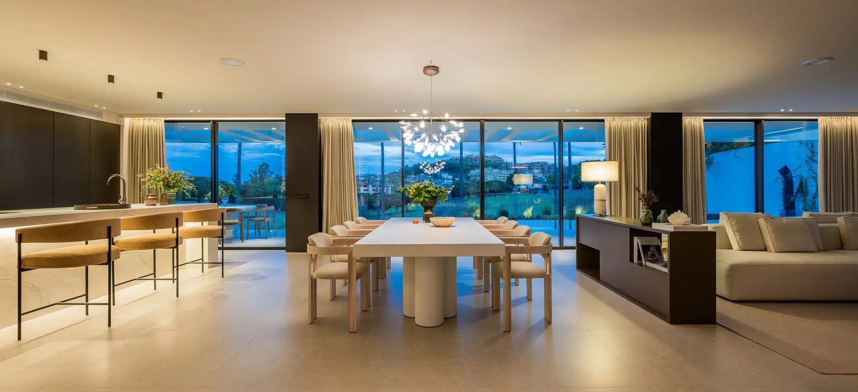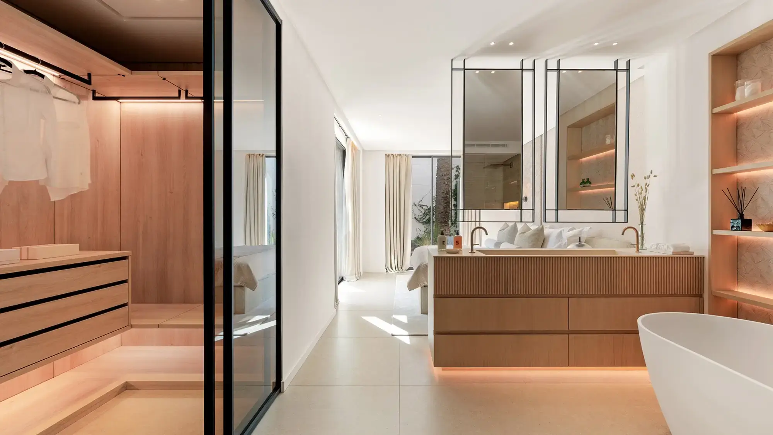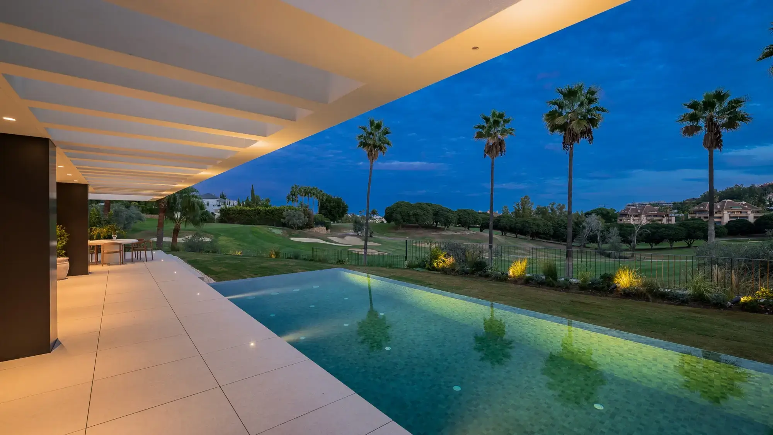Casa Tesalia
- €5,975,000
Description
Casa Tesalia is a stunning designer villa that perfectly blends luxury living with a passion for golf, thanks to its prime frontline position overlooking the Los Naranjos Golf Course. Upon entering, you’re greeted by a sleek, modern interior featuring an open-plan layout that seamlessly connects the designer kitchen with the dining and living areas. Floor-to-ceiling glass doors flood the space with natural light and offer panoramic views of the fairways.
This level hosts four spacious en-suite bedrooms, each with its own private terrace. The master suite spans nearly 40 m² and includes a walk-in closet and a stylish open-plan bathroom, creating the ambiance of a five-star hotel suite.
The outdoor areas are designed for relaxation and entertainment, featuring a beautifully integrated pool with surrounding lounge zones and elegant water features. There’s also a dedicated buggy garage with direct access to the golf course.
The rooftop terrace is an entertainer’s paradise, boasting a fully equipped outdoor kitchen, multiple seating and dining areas, an open-air cinema, and a jacuzzi—all with breathtaking views of the golf course and valley.
In the basement of Casa Tesalia, you’ll find a private gym with rich dark wood finishes and a stylish home office, offering both functionality and sophistication.
Contact us for more info on your new Costa del Sol dream home!
Address
Open on Google Maps-
City: Marbella
-
Area: Nueva Andalucía
Details
Updated on September 17, 2025 at 1:38 pm-
Property ID 0010
-
Price €5,975,000
-
Property Size 408 m²
-
Land Area 960 m²
-
Bedrooms 4
-
Bathrooms 5
-
Property Type Villa, Residential
-
Property Status For Sale
Features
Overview
- 0010
- Villa, Residential
- 4
- 5
- 960 m²
- 408 m²



